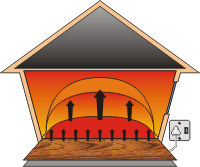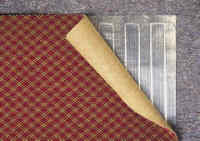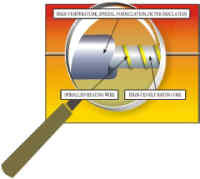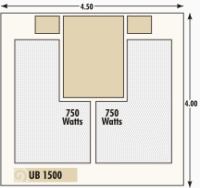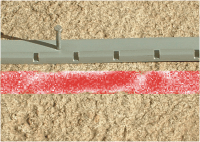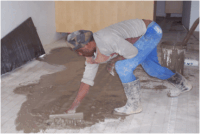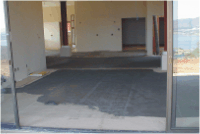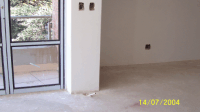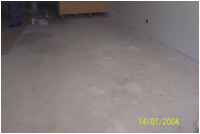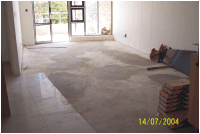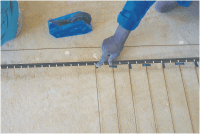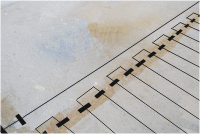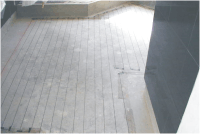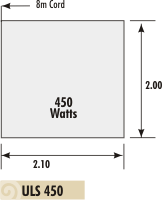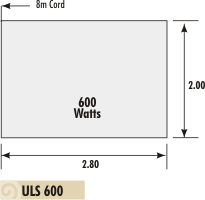Warmup Installation Information
Find out how its all done
Installation information
- Install undercarpet
Warmup undercarpet heating pads are quickly and safely installed under new or existing carpets by a competent carpet fitter or DIY installation under loose carpets or rugs.
Installing undercarpet heating pads to welcome you to a warm home. With Warmup undercarpet heating the heat rises gently through the room, delivering heat directly to the living area with minimum heat loss.
- Install undertile
Even heating from the floor up will ensure the desired warmth this winter.
Take a closer look at the recommended method of installing Warmup undertile heating cables.
- Install underlaminate
Warmup has provided safe, comfortable and economical heating to hundreds of thousands of satisfied customers through out South Africa.
No installation delays while waiting for screed to dray and no messy screeding or leveling of heated surfaces. Underlaminate heating pads are pre-made for easy installation when laminates are fitted. They are discreetly hidden between the underlay and laminated floor.
Install Under Carpet Heating
The Product
The foil heating pad as placed between the under felt and carpet.
Our wires are made up of high-temperature, special-formulation outer insulation, spiralled heating wire and a high-ensile rayon core.
FOIL BASE
- Foil is a safety 'earth shield'
- Re-enforcing scrim
- Rigid board
- Foil etc
Waterproof cables & joins
- Earth strap
- Heaters designed to never overheat in normal conditions

Heating Formula - Standard
STANDARD ROOMS
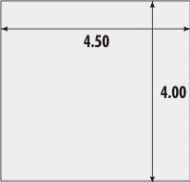
Heat the areas where you need heat with the "U"-shaped pads.
- Standard height ceilings ± 2.7m2
- Areas that can be closed off with a door
- Windows with coverings
- North facing rooms
- These areas would require a minimum of 80 watts of heat per square metre for required warmth
HEATING FORMULA
4.50 x 4.00 - 18m2
18m2 x 80 watts heat = 1440 watts required.
Therefore a 1500 watt will heat the required area.
Heating Formula - Cold areas
COLD AREAS
Heating formula for colder areas.
- Standard height above 2.7m2
- Areas that can not be closed off with a door
- Windows with no coverings
- South facing rooms or very cold rooms
- Open plan areas
- Floors below ground level or above an over-hang
- These areas would require a minimum of 100 watts of heat per square metre for required warmth
HEATING FORMULA
4.50 x 4.00 - 18m2
18m2 x 100 watts heat = 1800 watts required.
Therefore a 1800 watt will heat the required area.

Safety First!
•Waterproof cables & joins
Earth strap
Heaters designed to never overheat in normal conditions

Running Costs
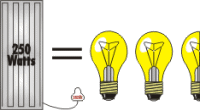
The cost of running a 250 watts undercarpet heating pad is the same as burning 2 1/2 light bulbs for an hour.
Layout Scenarios
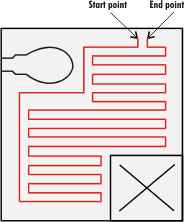
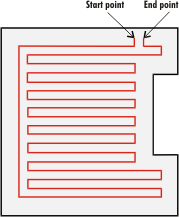
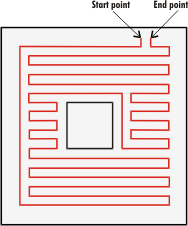
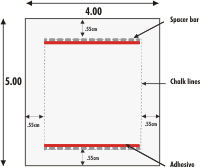
Suggested layout scenarios. Layouts can be customised according to the shape and size of the room.
Warmup "CAN" cover up to 100% of available floor space if required.
Typical coverage of floor space in most areas.
Spacer bar used to space cable at correct intervals.
Self levelling screed
Changes in floor levels are minimal.
Make sure the screed is consistant.
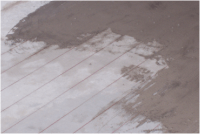
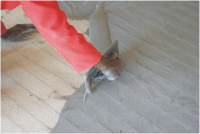
Almost completed with the screeding.
Thermostat Preparation
Thermostat needs to be fixed at the correct height.
Floor Preparation
Clean, dry and level floors are essential to installing undertile heating.
Ready to lay the undertile cables.
Laying of cables
Warmth where you need it.
Space and lace.
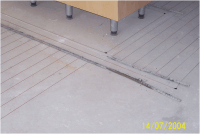
Spacing the cable are vital to ensure even heat distribution.
Tape down the cables to ensure that they stay in position.
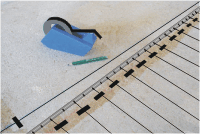
Almost ready to start with the screed.
Any odd shape or size may be covered.
Floor sensor for maximum or minimum settings.
The Product
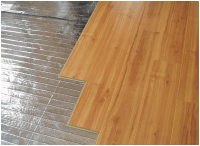
The foil heating pad as placed between the rubber cushioning and the laminate flooring.
Foil Base
- Foil is a safety 'earth shield'
- Re-enforcing scrim
- Rigid board
- Foil etc.
Heating Formula
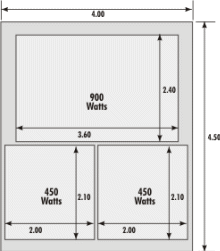
Important
Warmup underlaminate pads need to cover as much of the floor space as possible.
See our comprehensive underlaminate standard units below.
Standard Units
Standard Rooms

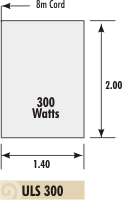
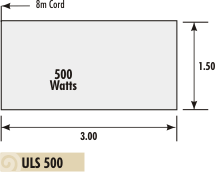
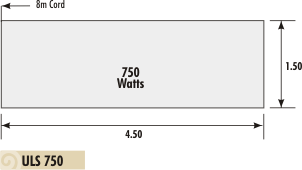
Underlaminate Passage

Underlaminate Wide
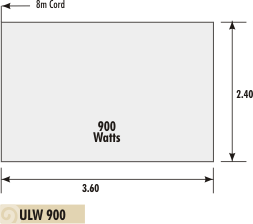
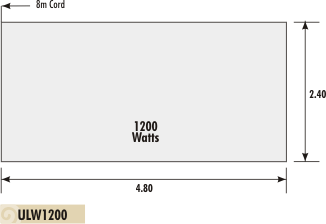
Standard Rooms
Floor planning and layout
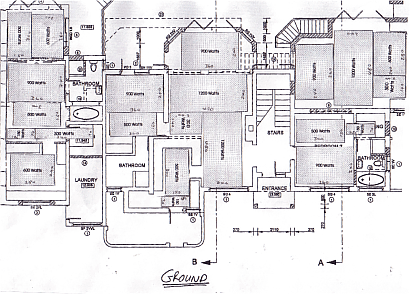
Planning the floor layout and the various sizes of heating pads to be used. Mix and match the various sizes to suite each room.

